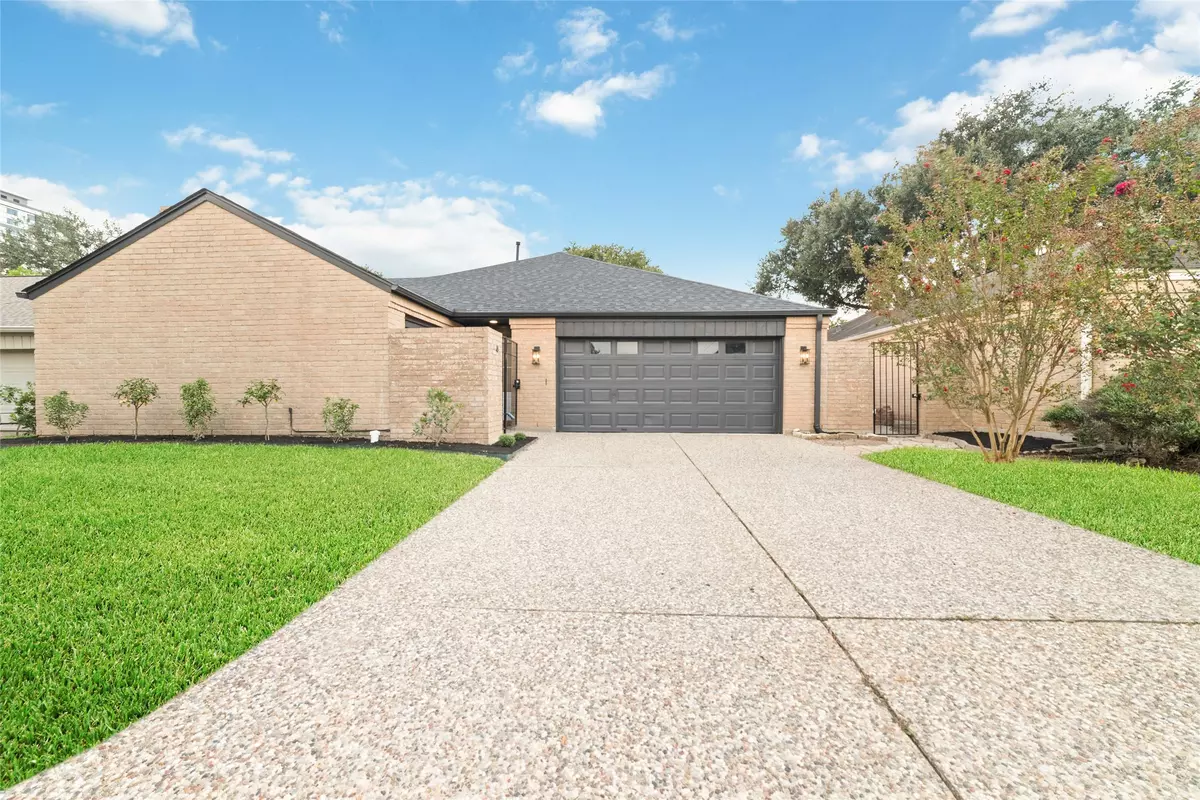
3 Beds
2 Baths
1,878 SqFt
3 Beds
2 Baths
1,878 SqFt
Key Details
Property Type Single Family Home
Sub Type Detached
Listing Status Active
Purchase Type For Sale
Square Footage 1,878 sqft
Price per Sqft $258
Subdivision Barkers Landing Sec 01
MLS Listing ID 62760624
Style Contemporary/Modern,Traditional
Bedrooms 3
Full Baths 2
HOA Fees $104/ann
HOA Y/N Yes
Year Built 1982
Annual Tax Amount $8,036
Tax Year 2025
Lot Size 5,235 Sqft
Acres 0.1202
Property Sub-Type Detached
Property Description
Location
State TX
County Harris
Area Energy Corridor
Interior
Interior Features Crown Molding, Double Vanity, Kitchen Island, Self-closing Cabinet Doors, Self-closing Drawers
Heating Central, Gas
Cooling Central Air, Electric
Flooring Tile, Wood
Fireplaces Number 1
Fireplaces Type Wood Burning
Fireplace Yes
Appliance Dishwasher, Disposal, Gas Range, Microwave
Laundry Washer Hookup, Electric Dryer Hookup, Gas Dryer Hookup
Exterior
Exterior Feature Fence, Private Yard
Parking Features Additional Parking, Attached, Garage, Garage Door Opener
Garage Spaces 2.0
Fence Back Yard
Water Access Desc Public
Roof Type Composition
Private Pool No
Building
Lot Description Subdivision, Side Yard
Story 1
Entry Level One
Foundation Slab
Sewer Public Sewer
Water Public
Architectural Style Contemporary/Modern, Traditional
Level or Stories One
New Construction No
Schools
Elementary Schools Wolfe Elementary School
Middle Schools Memorial Parkway Junior High School
High Schools Taylor High School (Katy)
School District 30 - Katy
Others
HOA Name Crest Management
Tax ID 111-239-000-0009
Acceptable Financing Cash, Conventional, FHA, VA Loan
Listing Terms Cash, Conventional, FHA, VA Loan







