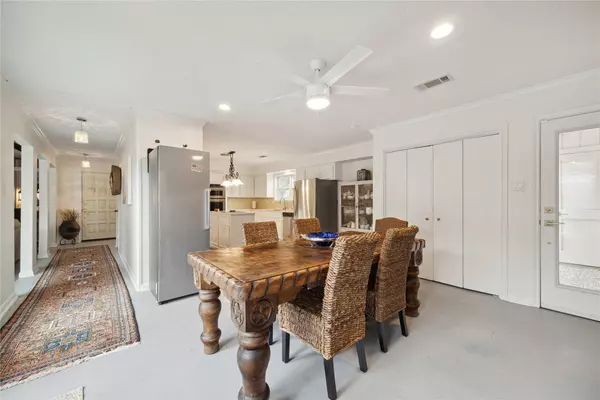
4 Beds
2 Baths
2,050 SqFt
4 Beds
2 Baths
2,050 SqFt
Key Details
Property Type Single Family Home
Sub Type Detached
Listing Status Active
Purchase Type For Rent
Square Footage 2,050 sqft
Subdivision Ashford Village
MLS Listing ID 51003251
Style Detached,Traditional
Bedrooms 4
Full Baths 2
HOA Y/N No
Year Built 1974
Available Date 2025-10-03
Lot Size 8,315 Sqft
Acres 0.1909
Property Sub-Type Detached
Property Description
Location
State TX
County Harris
Community Community Pool, Clubhouse, Curbs, Gutter(S)
Area Energy Corridor
Interior
Interior Features Crown Molding, Double Vanity, High Ceilings, Kitchen Island, Pots & Pan Drawers, Pantry, Tub Shower, Window Treatments, Ceiling Fan(s), Programmable Thermostat
Heating Central, Electric, Gas
Cooling Central Air, Electric
Flooring Concrete, Engineered Hardwood, Stone
Fireplaces Number 1
Fireplaces Type Gas
Furnishings Unfurnished
Fireplace Yes
Appliance Convection Oven, Double Oven, Dishwasher, Electric Cooktop, Electric Oven, Disposal, Microwave, Oven, Dryer, Refrigerator, Washer
Laundry Washer Hookup, Electric Dryer Hookup, Gas Dryer Hookup, Common Area
Exterior
Exterior Feature Deck, Fence, Patio, Private Yard, Tennis Court(s)
Parking Features Attached Carport, Additional Parking, Attached, Detached Carport, Garage
Garage Spaces 2.0
Fence Back Yard, Partial
Pool In Ground, Association
Community Features Community Pool, Clubhouse, Curbs, Gutter(s)
Utilities Available Cable Not Available, Trash Collection, Yard Maintenance
Amenities Available Basketball Court, Clubhouse, Maintenance Grounds, Picnic Area, Playground, Pool, Tennis Court(s), Trail(s)
Water Access Desc Public
Accessibility Accessible Washer/Dryer, Accessible Bedroom, Accessible Closets, Accessible Electrical and Environmental Controls, Accessible Kitchen, Accessible Doors, Accessible Entrance, Accessible Hallway(s)
Porch Deck, Patio
Private Pool No
Building
Lot Description Other
Faces South
Story 1
Entry Level One
Sewer Public Sewer
Water Public
Architectural Style Detached, Traditional
Level or Stories 1
New Construction No
Schools
Elementary Schools Ashford/Shadowbriar Elementary School
Middle Schools West Briar Middle School
High Schools Westside High School
School District 27 - Houston
Others
Pets Allowed No
Tax ID 106-421-000-0006
Security Features Security Gate,Security System Owned,Smoke Detector(s)
Special Listing Condition Corporate Listing







