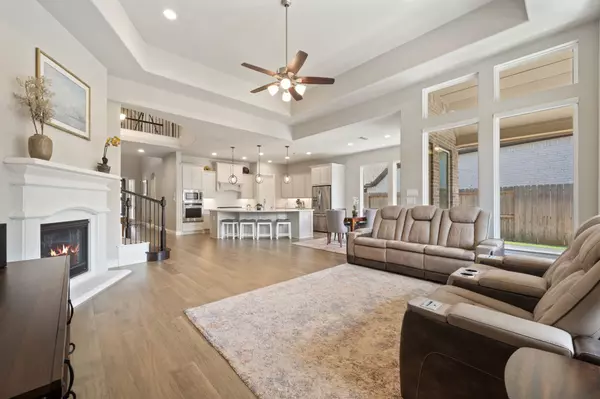
4 Beds
4 Baths
3,205 SqFt
4 Beds
4 Baths
3,205 SqFt
Key Details
Property Type Single Family Home
Sub Type Detached
Listing Status Active
Purchase Type For Sale
Square Footage 3,205 sqft
Price per Sqft $180
Subdivision The Highlands
MLS Listing ID 5871835
Style Traditional
Bedrooms 4
Full Baths 3
Half Baths 1
HOA Fees $118/ann
HOA Y/N Yes
Year Built 2023
Annual Tax Amount $17,793
Tax Year 2024
Lot Size 8,119 Sqft
Acres 0.1864
Property Sub-Type Detached
Property Description
Location
State TX
County Montgomery
Community Community Pool, Master Planned Community, Golf
Area Porter/New Caney West
Interior
Interior Features Balcony, Entrance Foyer, High Ceilings, Window Treatments
Heating Central, Gas
Cooling Central Air, Electric
Flooring Carpet, Engineered Hardwood, Tile
Fireplaces Number 1
Fireplaces Type Gas Log
Fireplace Yes
Appliance Dishwasher, Disposal, Gas Oven, Gas Range, Microwave, Refrigerator, Water Softener Owned
Laundry Washer Hookup, Electric Dryer Hookup
Exterior
Exterior Feature Covered Patio, Deck, Fence, Sprinkler/Irrigation, Patio, Tennis Court(s)
Parking Features Attached, Garage, Garage Door Opener
Garage Spaces 2.0
Fence Back Yard
Pool Association
Community Features Community Pool, Master Planned Community, Golf
Amenities Available Clubhouse, Sport Court, Dry Dock, Dog Park, Fitness Center, Golf Course, Picnic Area, Playground, Pickleball, Park, Pool, Tennis Court(s), Trail(s), Guard
Water Access Desc Public
Roof Type Composition
Porch Covered, Deck, Patio
Private Pool No
Building
Lot Description Near Golf Course, Subdivision, Pond on Lot
Story 2
Entry Level Two
Foundation Slab
Sewer Public Sewer
Water Public
Architectural Style Traditional
Level or Stories Two
New Construction No
Schools
Elementary Schools Highlands Elementary (New Caney)
Middle Schools White Oak Middle School (New Caney)
High Schools Porter High School (New Caney)
School District 39 - New Caney
Others
HOA Name The Highlands Community Associati
HOA Fee Include Clubhouse,Common Areas,Recreation Facilities
Tax ID 5829-07-08500
Security Features Security System Owned,Smoke Detector(s)







