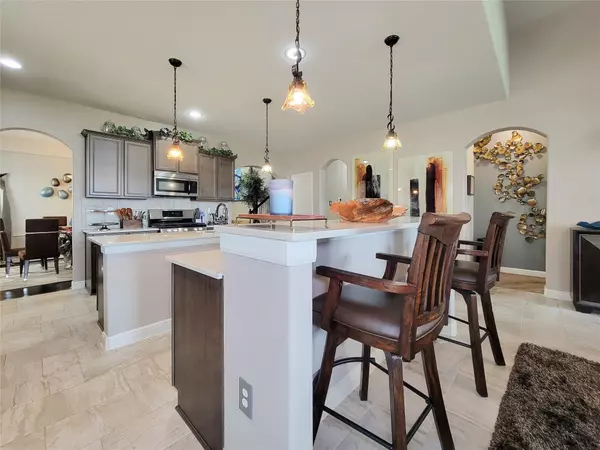
4 Beds
3 Baths
3,397 SqFt
4 Beds
3 Baths
3,397 SqFt
Key Details
Property Type Single Family Home
Sub Type Detached
Listing Status Active
Purchase Type For Sale
Square Footage 3,397 sqft
Price per Sqft $132
Subdivision Kingdom Heights Sec 2
MLS Listing ID 36772376
Style Traditional
Bedrooms 4
Full Baths 2
Half Baths 1
HOA Y/N Yes
Year Built 2018
Annual Tax Amount $10,627
Tax Year 2024
Lot Size 6,599 Sqft
Acres 0.1515
Property Sub-Type Detached
Property Description
Location
State TX
County Fort Bend
Community Community Pool
Area Fort Bend County North/Richmond
Interior
Interior Features Dual Sinks, High Ceilings, Jetted Tub, Kitchen Island, Bath in Primary Bedroom, Separate Shower, Walk-In Pantry
Heating Central, Gas
Cooling Central Air, Electric
Fireplaces Number 1
Fireplaces Type Gas
Fireplace Yes
Appliance Double Oven, Dishwasher, Gas Cooktop, Disposal, Microwave
Laundry Washer Hookup
Exterior
Parking Features Attached, Garage
Garage Spaces 3.0
Pool Association
Community Features Community Pool
Amenities Available Playground, Pool, Trail(s)
Water Access Desc Public
Roof Type Composition
Private Pool No
Building
Lot Description Subdivision
Story 2
Entry Level Two
Foundation Slab
Sewer Public Sewer
Water Public
Architectural Style Traditional
Level or Stories Two
New Construction No
Schools
Elementary Schools Frost Elementary School (Lamar)
Middle Schools Briscoe Junior High School
High Schools Foster High School
School District 33 - Lamar Consolidated
Others
HOA Name Monage Community SVCS
Tax ID 4280-02-002-0080-901







