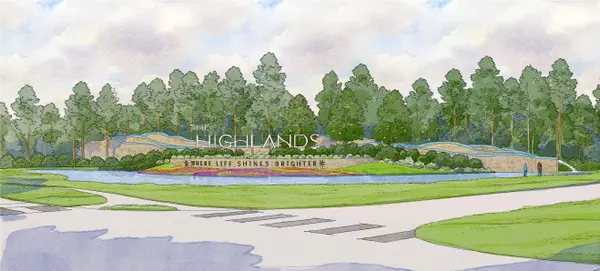$547,023
$545,000
0.4%For more information regarding the value of a property, please contact us for a free consultation.
4 Beds
3 Baths
2,900 SqFt
SOLD DATE : 06/29/2022
Key Details
Sold Price $547,023
Property Type Single Family Home
Sub Type Detached
Listing Status Sold
Purchase Type For Sale
Square Footage 2,900 sqft
Price per Sqft $188
Subdivision The Highlands
MLS Listing ID 3164547
Sold Date 06/29/22
Style Traditional
Bedrooms 4
Full Baths 2
Half Baths 1
Construction Status Under Construction
HOA Fees $9/ann
HOA Y/N Yes
Year Built 2022
Property Sub-Type Detached
Property Description
Located in the desired master-planned community of The Highlands! You will fall in love with Empire gorgeous open concept Bandera floor plan with designer features such as quartz countertops, luxury vinyl plank flooring, 42-inch cabinets, and study off the front of the house! The open kitchen and living space offer tons of natural light and plenty of room for entertaining! Bay windows in the master! Sits on a corner lot with only one true neighbor and an oversized garage! Spend your time relaxing on the outdoor covered patio! The Highlands offers something for everyone with amenities that include: an event lawn, fitness center, playgrounds, tennis and pickleball courts, water-park, lazy river and recreational lakes, over thirty miles of walking and biking trails, and an 18-hole semi-private golf course on-site! The Highlands is where the beauty of nature melds seamlessly with the fulfillment of an exceptionally built Empire home! One of GHBA's Builder of the year's awarded homes!
Location
State TX
County Montgomery
Community Community Pool, Curbs, Gutter(S)
Area Porter/New Caney West
Interior
Interior Features Crown Molding, Double Vanity, High Ceilings, Kitchen Island, Kitchen/Family Room Combo, Pantry, Quartz Counters, Soaking Tub, Separate Shower
Heating Central, Gas
Cooling Central Air, Electric
Flooring Carpet, Plank, Tile, Vinyl
Fireplace No
Appliance Dishwasher, Disposal, Gas Oven, Gas Range, Microwave
Exterior
Exterior Feature Covered Patio, Fully Fenced, Patio
Parking Features Attached, Garage, Oversized
Garage Spaces 2.0
Community Features Community Pool, Curbs, Gutter(s)
Water Access Desc Public
Roof Type Composition
Porch Covered, Deck, Patio
Private Pool No
Building
Lot Description Cleared, Corner Lot, Subdivision, Side Yard
Faces West
Story 2
Entry Level Two
Foundation Slab
Builder Name Empire Communities
Sewer Public Sewer
Water Public
Architectural Style Traditional
Level or Stories Two
New Construction Yes
Construction Status Under Construction
Schools
Elementary Schools Robert Crippen Elementary School
Middle Schools White Oak Middle School (New Caney)
High Schools Porter High School (New Caney)
School District 39 - New Caney
Others
HOA Name The Highlands Community Associati
Tax ID NA
Security Features Controlled Access,Smoke Detector(s)
Acceptable Financing Cash, Conventional, FHA, VA Loan
Listing Terms Cash, Conventional, FHA, VA Loan
Read Less Info
Want to know what your home might be worth? Contact us for a FREE valuation!

Our team is ready to help you sell your home for the highest possible price ASAP

Bought with Designed Realty Group




