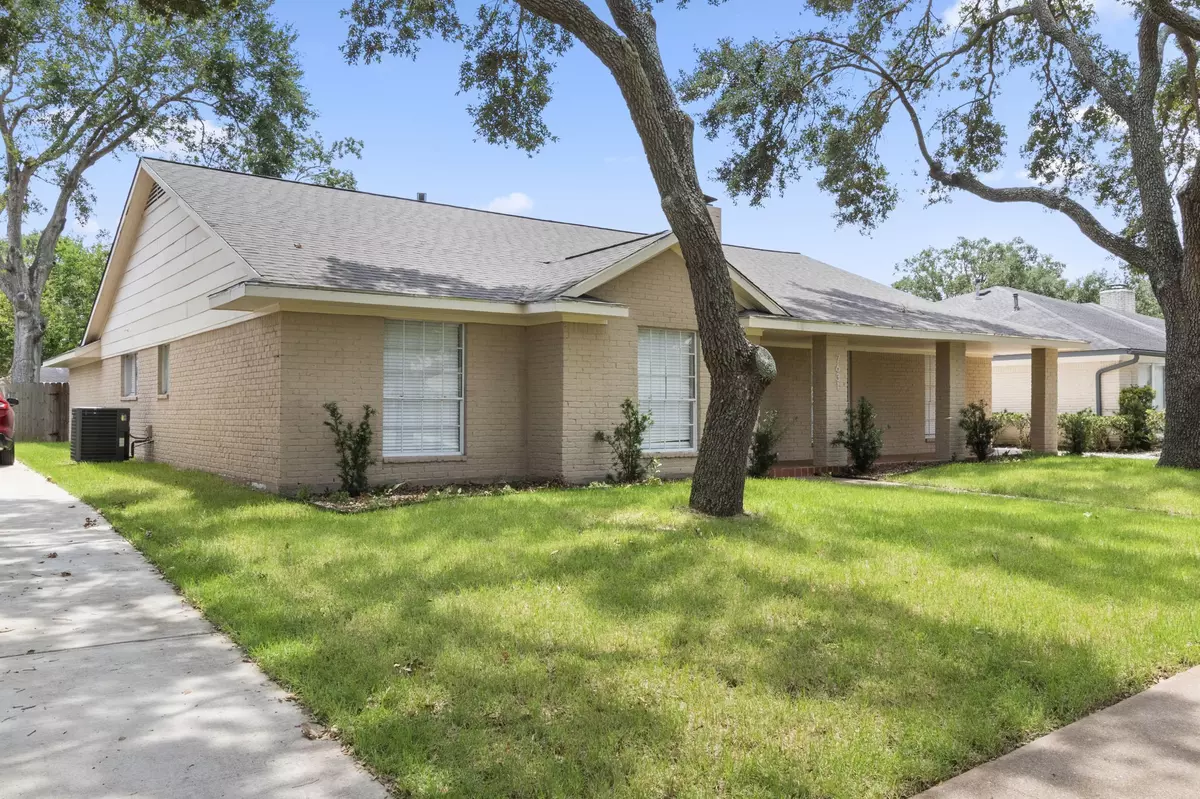$440,000
$469,000
6.2%For more information regarding the value of a property, please contact us for a free consultation.
4 Beds
3 Baths
2,933 SqFt
SOLD DATE : 01/27/2025
Key Details
Sold Price $440,000
Property Type Single Family Home
Sub Type Detached
Listing Status Sold
Purchase Type For Sale
Square Footage 2,933 sqft
Price per Sqft $150
Subdivision Maplewood West R/P
MLS Listing ID 7791843
Sold Date 01/27/25
Style Contemporary/Modern,Ranch
Bedrooms 4
Full Baths 2
Half Baths 1
HOA Fees $3/ann
HOA Y/N Yes
Year Built 1969
Property Sub-Type Detached
Property Description
PRICE REDUCED! BEAUTIFULLY REMODELED 4 - 5 Bedroom single story home in the safe, well established, family oriented Braeswood Area. Large Gameroom could be 5th Bedroom that offers the benefit of a separate entrance. New Roof, Interior & Exterior Paint, Upgraded Waterproof Flooring, All Stainless Steel Kitchen Appliances, New Water Heater, Bathroom Vanities/Mirrors, Premium Sinks & Faucets. New Entry Door. All interior Door Hardware to match, New 2" Interior Blinds, Landscaping, & Exterior Lighting. All Granite Counters, Glass Shower in Primary Ensuite, Brick wood burning Fireplace in Family Room. Enjoy the back yard grilling out and family activities on the substantial Covered Patio. This is a lovely soft contemporary family home to enjoy for many years with the added benefit that this home has NEVER FLOODED! BRING ALL OFFERS!
Location
State TX
County Harris
Community Curbs
Area 20
Interior
Interior Features Breakfast Bar, Double Vanity, Bath in Primary Bedroom, Pantry, Self-closing Cabinet Doors, Self-closing Drawers, Tub Shower, Window Treatments, Ceiling Fan(s), Living/Dining Room, Programmable Thermostat
Heating Central, Electric
Cooling Central Air, Electric
Flooring Plank, Tile, Vinyl
Fireplaces Number 1
Fireplaces Type Wood Burning
Fireplace Yes
Appliance Dishwasher, Electric Oven, Electric Range, Disposal, Microwave, ENERGY STAR Qualified Appliances, Refrigerator
Laundry Washer Hookup, Electric Dryer Hookup
Exterior
Exterior Feature Covered Patio, Fence, Porch, Patio, Private Yard, Storage
Parking Features Attached Carport
Carport Spaces 1
Fence Back Yard
Community Features Curbs
Water Access Desc Public
Roof Type Composition
Porch Covered, Deck, Patio, Porch
Private Pool No
Building
Lot Description Subdivision
Entry Level One
Foundation Slab
Sewer Public Sewer
Water Public
Architectural Style Contemporary/Modern, Ranch
Level or Stories One
Additional Building Shed(s)
New Construction No
Schools
Elementary Schools Milne Elementary School
Middle Schools Welch Middle School
High Schools Sharpstown High School
School District 27 - Houston
Others
HOA Name Maplewood West Civic Club
Tax ID 101-026-000-0008
Security Features Smoke Detector(s)
Acceptable Financing Cash, Conventional, FHA, Investor Financing, Texas Vet, USDA Loan, VA Loan
Listing Terms Cash, Conventional, FHA, Investor Financing, Texas Vet, USDA Loan, VA Loan
Read Less Info
Want to know what your home might be worth? Contact us for a FREE valuation!

Our team is ready to help you sell your home for the highest possible price ASAP

Bought with REALM Real Estate Professionals - Galleria






