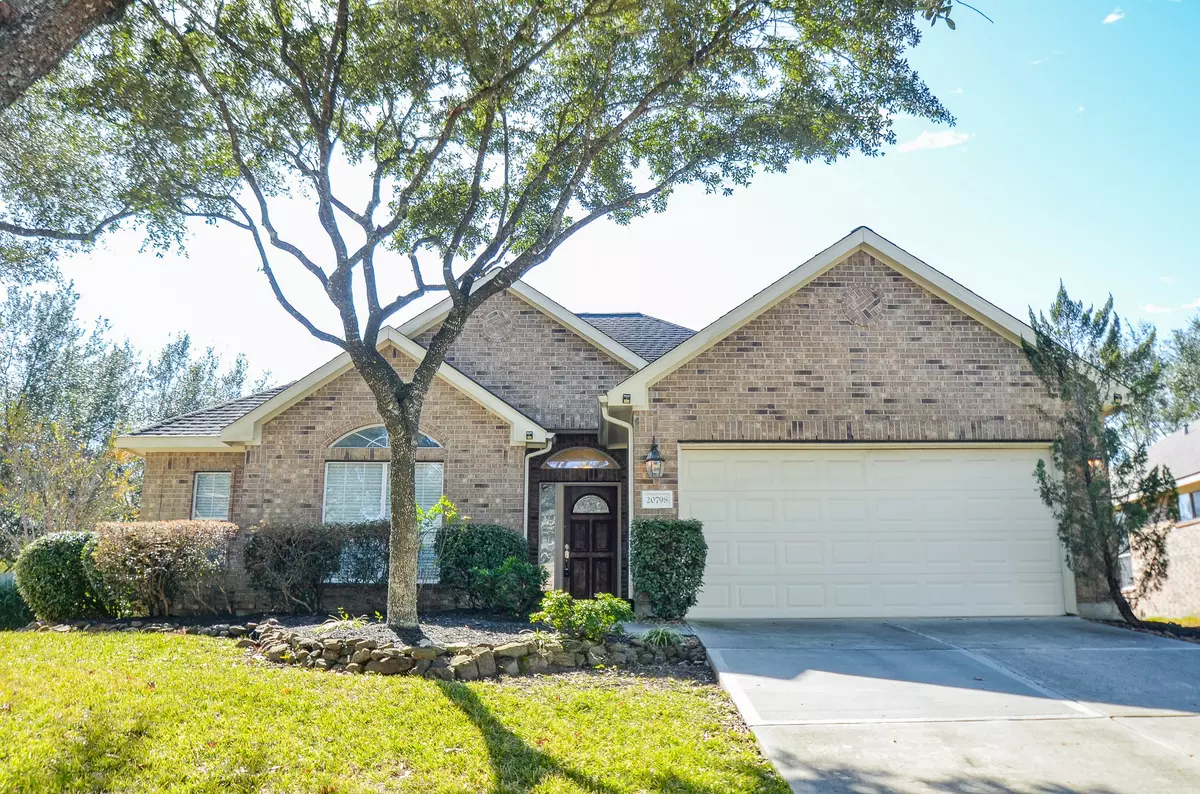$296,000
$298,000
0.7%For more information regarding the value of a property, please contact us for a free consultation.
3 Beds
2 Baths
2,023 SqFt
SOLD DATE : 03/21/2025
Key Details
Sold Price $296,000
Property Type Single Family Home
Sub Type Detached
Listing Status Sold
Purchase Type For Sale
Square Footage 2,023 sqft
Price per Sqft $146
Subdivision Park At Oakhurst
MLS Listing ID 11626360
Sold Date 03/21/25
Style Traditional
Bedrooms 3
Full Baths 2
HOA Fees $3/ann
HOA Y/N Yes
Year Built 2007
Property Sub-Type Detached
Property Description
Pride of ownership is evident in this stunning, featuring lush landscaping that enhances its curb appeal. Step inside to find soaring 11' ceilings and gorgeous hand-scraped hardwood floors in the formal dining room, family room, and bedrooms. The kitchen is designed to impress, with 18'' ceramic tile, silestone countertops, recessed lighting, and 42'' cabinets. The spacious master suite includes his-and-hers closets, a separate shower, and a relaxing whirlpool tub. Secondary bedrooms also feature wood flooring, while a versatile room off the master can serve as a study, nursery, or media room. Situated on a desirable corner lot, this home offers custom paint, blinds, a techshield for energy efficiency, and has never flooded. Recent updates include fresh paint through out the house in 2025, a new fence installed in late 2019, a new AC unit in 2022, and a roof replacement in 2017. This home is truly move-in ready!
Location
State TX
County Montgomery
Community Community Pool
Area Kingwood Nw/Oakhurst
Interior
Interior Features Jetted Tub, Separate Shower
Heating Central, Gas
Cooling Central Air, Electric
Flooring Tile, Wood
Fireplaces Number 1
Fireplaces Type Gas, Gas Log
Fireplace Yes
Appliance Dishwasher, Electric Oven, Electric Range, Disposal, Gas Range, Microwave
Exterior
Parking Features Attached, Garage
Garage Spaces 2.0
Community Features Community Pool
Water Access Desc Public
Roof Type Composition
Private Pool No
Building
Lot Description Corner Lot
Story 1
Entry Level One
Foundation Slab
Sewer Public Sewer
Water Public
Architectural Style Traditional
Level or Stories One
New Construction No
Schools
Elementary Schools Bens Branch Elementary School
Middle Schools Woodridge Forest Middle School
High Schools West Fork High School
School District 39 - New Caney
Others
HOA Name CAM
Tax ID 7758-04-01100
Read Less Info
Want to know what your home might be worth? Contact us for a FREE valuation!

Our team is ready to help you sell your home for the highest possible price ASAP

Bought with Designed Realty Group






