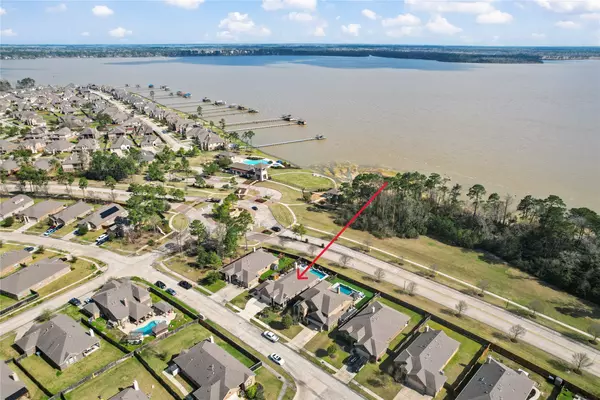$420,000
$405,000
3.7%For more information regarding the value of a property, please contact us for a free consultation.
3 Beds
2 Baths
2,054 SqFt
SOLD DATE : 03/31/2025
Key Details
Sold Price $420,000
Property Type Single Family Home
Sub Type Detached
Listing Status Sold
Purchase Type For Sale
Square Footage 2,054 sqft
Price per Sqft $204
Subdivision Bridges/Lk Houston Sec 3
MLS Listing ID 75797423
Sold Date 03/31/25
Style Contemporary/Modern
Bedrooms 3
Full Baths 2
HOA Fees $7/ann
HOA Y/N Yes
Year Built 2015
Annual Tax Amount $9,821
Tax Year 2024
Lot Size 8,581 Sqft
Acres 0.197
Property Sub-Type Detached
Property Description
Welcome Home! Step into this stunning foyer and immediately feel at ease! To your left, a cozy study awaits. Gorgeous wood floors flow into the open kitchen, featuring an island breakfast bar, granite countertops, rich cabinetry, double ovens, and a gas cooktop. The private secondary bedrooms are conveniently located off the kitchen. The den is enhanced with a warm fireplace, high ceilings and outstanding views to the outdoor oasis. Retreat to the primary suite, offering serene pool views and a luxurious en-suite bath with a separate shower, soaking tub, double vanities, and a spacious walk-in closet. Enjoy your first summer in the breathtaking pool and spa, enjoy the lake views from the deck year around. Generac generator has been installed, and the home is located with easy access to Beltway 8, 59/I-69 and I45. Community amenities include walking trails, a lake-view swimming pool, a park, a clubhouse, and a playground—all just a minute away.
Location
State TX
County Harris
Community Community Pool
Area Atascocita South
Interior
Interior Features Breakfast Bar, Double Vanity, Entrance Foyer, High Ceilings, Kitchen Island, Kitchen/Family Room Combo, Pots & Pan Drawers, Pantry, Separate Shower, Window Treatments, Ceiling Fan(s), Living/Dining Room, Programmable Thermostat
Heating Central, Electric, Gas
Cooling Central Air, Electric
Flooring Carpet, Engineered Hardwood, Tile
Fireplaces Number 1
Fireplaces Type Gas, Gas Log
Fireplace Yes
Appliance Double Oven, Dishwasher, Electric Oven, Gas Cooktop, Disposal, Microwave
Laundry Electric Dryer Hookup, Gas Dryer Hookup
Exterior
Exterior Feature Covered Patio, Deck, Fully Fenced, Fence, Sprinkler/Irrigation, Patio
Parking Features Attached, Garage, Oversized
Garage Spaces 3.0
Fence Back Yard
Pool Gunite, Heated, In Ground
Community Features Community Pool
View Y/N Yes
Water Access Desc Public
View Lake, Water
Roof Type Composition
Porch Covered, Deck, Patio
Private Pool Yes
Building
Lot Description Views
Story 1
Entry Level One
Foundation Slab
Sewer Public Sewer
Water Public
Architectural Style Contemporary/Modern
Level or Stories One
New Construction No
Schools
Elementary Schools Lakeshore Elementary School
Middle Schools West Lake Middle School
High Schools Summer Creek High School
School District 29 - Humble
Others
HOA Name First Services Residential
Tax ID 136-736-001-0002
Security Features Prewired
Acceptable Financing Cash, Conventional, FHA, VA Loan
Listing Terms Cash, Conventional, FHA, VA Loan
Read Less Info
Want to know what your home might be worth? Contact us for a FREE valuation!

Our team is ready to help you sell your home for the highest possible price ASAP

Bought with The Agave Realty Group






