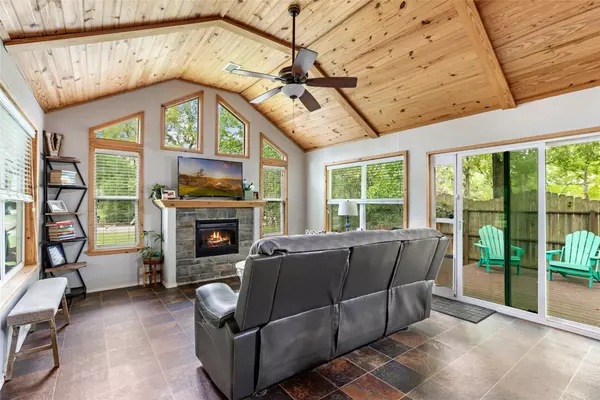$297,570
$299,000
0.5%For more information regarding the value of a property, please contact us for a free consultation.
1 Bed
1 Bath
750 SqFt
SOLD DATE : 06/09/2025
Key Details
Sold Price $297,570
Property Type Single Family Home
Sub Type Detached
Listing Status Sold
Purchase Type For Sale
Square Footage 750 sqft
Price per Sqft $396
Subdivision Peach Ck Estate 01
MLS Listing ID 71311746
Sold Date 06/09/25
Style Other
Bedrooms 1
Full Baths 1
HOA Y/N No
Year Built 2013
Annual Tax Amount $4,487
Tax Year 2024
Lot Size 1.398 Acres
Acres 1.3981
Property Sub-Type Detached
Property Description
Make your life simpler, but still have the luxury and quality home and workshop-stop and take a look! 1 BR 1 BA very well maintained and cute as a button tiny home that sits on 1.39 unrestricted acres and has gorgeous curb appeal! Tile flooring throughout home. Family room with gas fireplace and lots of windows is open to the eat in kitchen with walk in pantry! Full bath has double sinks and oversized tile shower. Bedroom has nice sized closet plus the stackable washer and dryer are conveniently located in the bedroom! Sliding door from family room goes to a back deck very private. Small area around house is fenced for your fur baby. Enclosed front porch provides add'l living space. Winding concrete driveway takes you to an AMAZING 30x50 workshop that has AC, insulation, electricity, epoxy flooring, 3 roll up doors and walk through door. RV cover w/30 amp plug and awning for parking. All appliances and most furniture are included! PLUS an additional storage shed. Sprinklers on well.
Location
State TX
County Montgomery
Area Cleveland Area
Interior
Interior Features Breakfast Bar, Double Vanity, Kitchen/Family Room Combo, Laminate Counters, Walk-In Pantry, Ceiling Fan(s), Kitchen/Dining Combo, Loft
Heating Central, Electric
Cooling Central Air, Electric
Flooring Tile
Fireplaces Number 1
Fireplaces Type Gas Log
Fireplace Yes
Appliance Electric Oven, Electric Range, Free-Standing Range, Microwave, Oven, Dryer, Refrigerator, Washer
Laundry Washer Hookup, Electric Dryer Hookup
Exterior
Exterior Feature Enclosed Porch, Sprinkler/Irrigation, Private Yard
Parking Features Detached Carport, Driveway, Garage, Garage Door Opener, None, RV Access/Parking, Workshop in Garage
Carport Spaces 4
Water Access Desc Public,Well
Roof Type Metal
Porch Porch, Screened
Private Pool No
Building
Lot Description Cleared
Entry Level One and One Half
Foundation Block
Sewer Aerobic Septic
Water Public, Well
Architectural Style Other
Level or Stories One and One Half
Additional Building Workshop
New Construction No
Schools
Elementary Schools Greenleaf Elementary School
Middle Schools Splendora Junior High
High Schools Splendora High School
School District 47 - Splendora
Others
Tax ID 7800-01-14400
Acceptable Financing Cash, Conventional, Owner May Carry
Listing Terms Cash, Conventional, Owner May Carry
Read Less Info
Want to know what your home might be worth? Contact us for a FREE valuation!

Our team is ready to help you sell your home for the highest possible price ASAP

Bought with Texas Realty Unlimited, LLC






