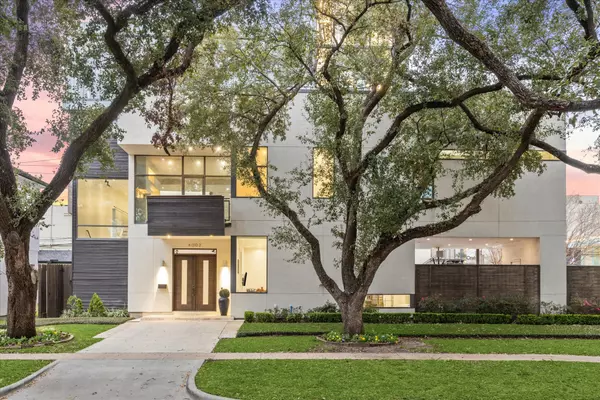$2,575,000
$2,650,000
2.8%For more information regarding the value of a property, please contact us for a free consultation.
5 Beds
6 Baths
6,351 SqFt
SOLD DATE : 08/15/2025
Key Details
Sold Price $2,575,000
Property Type Single Family Home
Sub Type Detached
Listing Status Sold
Purchase Type For Sale
Square Footage 6,351 sqft
Price per Sqft $405
Subdivision Highland Village
MLS Listing ID 29175696
Sold Date 08/15/25
Style Contemporary/Modern
Bedrooms 5
Full Baths 4
Half Baths 2
HOA Fees $2/ann
HOA Y/N Yes
Year Built 2007
Annual Tax Amount $57,540
Tax Year 2024
Lot Size 9,696 Sqft
Acres 0.2226
Property Sub-Type Detached
Property Description
PRIME LOCATION! This exquisite corner-lot home boasts an open-concept design with soaring 25 ft ceilings, seamless indoor-outdoor living via sliding doors leading to a resort-style backyard, complete with a 35 ft pool, spa, water features, and a brand-new outdoor kitchen. Perfect for entertaining, the home features a 14 ft projector screen, built-in speakers, smart home automation, and premium A/V systems. Fully renovated in 2018, it showcases custom cabinetry, quartz countertops, and top-tier Subzero appliances. With 5 bedrooms, 4 full & 2 half baths, a formal living/game room, living room, & dining area, this modern oasis is designed for elegance and comfort. Steps from Highland Village & River Oaks District, enjoy upscale shopping, dining, and Central Market just moments away. Two driveways add convenience to this majestic retreat. Don't miss this opportunity to live in Houston's most prestigious neighborhood of Highland Village- schedule your private tour today!
Location
State TX
County Harris
Community Curbs
Area Highland Village/Midlane
Interior
Interior Features Wet Bar, Breakfast Bar, Balcony, Dual Sinks, Double Vanity, Entrance Foyer, Hollywood Bath, High Ceilings, Hot Tub/Spa, Kitchen Island, Kitchen/Family Room Combo, Bath in Primary Bedroom, Multiple Staircases, Quartz Counters, Self-closing Cabinet Doors, Self-closing Drawers, Separate Shower, Walk-In Pantry, Window Treatments, Ceiling Fan(s), Programmable Thermostat
Heating Central, Electric, Zoned
Cooling Central Air, Electric, Zoned
Flooring Tile, Wood
Fireplaces Number 1
Fireplaces Type Gas Log
Fireplace Yes
Appliance Convection Oven, Double Oven, Dishwasher, Electric Oven, Disposal, Gas Range, Refrigerator, Tankless Water Heater
Laundry Washer Hookup, Electric Dryer Hookup, Gas Dryer Hookup
Exterior
Exterior Feature Fence, Hot Tub/Spa, Sprinkler/Irrigation, Private Yard, Storage
Parking Features Attached, Garage
Garage Spaces 2.0
Fence Back Yard, Partial
Pool Gunite, Heated, In Ground
Community Features Curbs
Water Access Desc Public
Roof Type Other
Private Pool Yes
Building
Lot Description Corner Lot, Subdivision
Faces South
Story 2
Entry Level Two
Foundation Slab
Builder Name MC 2 ARCHITECTS
Sewer Public Sewer
Water Public
Architectural Style Contemporary/Modern
Level or Stories Two
Additional Building Shed(s)
New Construction No
Schools
Elementary Schools School At St George Place
Middle Schools Lanier Middle School
High Schools Lamar High School (Houston)
School District 27 - Houston
Others
HOA Name HOUSTON HOA MANAGEMENT
Tax ID 075-075-006-0071
Security Features Security System Owned,Smoke Detector(s)
Acceptable Financing Cash, Conventional
Listing Terms Cash, Conventional
Read Less Info
Want to know what your home might be worth? Contact us for a FREE valuation!

Our team is ready to help you sell your home for the highest possible price ASAP

Bought with White House Global Properties






