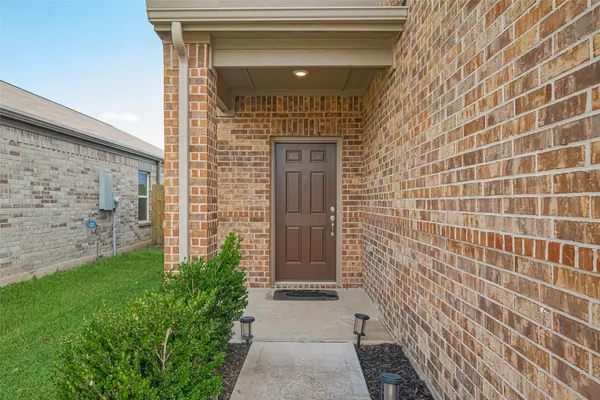$259,900
$259,900
For more information regarding the value of a property, please contact us for a free consultation.
3 Beds
3 Baths
2,122 SqFt
SOLD DATE : 09/15/2025
Key Details
Sold Price $259,900
Property Type Single Family Home
Sub Type Detached
Listing Status Sold
Purchase Type For Sale
Square Footage 2,122 sqft
Price per Sqft $122
Subdivision El Tesoro Sec 3
MLS Listing ID 68436055
Sold Date 09/15/25
Style Traditional
Bedrooms 3
Full Baths 2
Half Baths 1
HOA Fees $2/ann
HOA Y/N Yes
Year Built 2020
Annual Tax Amount $7,872
Tax Year 2024
Lot Size 4,138 Sqft
Acres 0.095
Property Sub-Type Detached
Property Description
Welcome to 6226 El Cobre Dr.! This lovely, well maintained home has 3 bedrooms upstairs for maximum space, 2.5 bathrooms (with a half bath downstairs for guests), and a full 2-car attached garage. The inviting family room has a ton of natural light and fits a sectional or full set of furniture comfortably. The kitchen with breakfast bar has beautiful granite countertops and opens to the family room. Directly off the kitchen, you'll find a large breakfast area that can hold a 6 piece dining set and storage shelf with plenty of space left to move about the dining and kitchen areas, and all appliances are included! The enormous primary bedroom on the 2nd floor has two closets, a sitting area big enough for a sofa and love seat, and a huge bathroom with separate soaking tub and shower. The extra two bedrooms are also large in size and fit up to a King bed set! Finally, you'll fall in love with the pool sized backyard! You also have easy access to Beltway 8, Hwy 288, and I-610. Call today!
Location
State TX
County Harris
Community Gutter(S)
Area Medical Center South
Interior
Interior Features Breakfast Bar, Granite Counters, High Ceilings, Kitchen Island, Kitchen/Family Room Combo, Bath in Primary Bedroom, Pantry, Soaking Tub, Separate Shower, Tub Shower, Ceiling Fan(s), Kitchen/Dining Combo, Programmable Thermostat
Heating Central, Electric
Cooling Central Air, Electric
Flooring Carpet, Plank, Tile, Vinyl
Fireplace No
Appliance Dishwasher, Electric Oven, Electric Range, Free-Standing Range, Disposal, Microwave, Oven, Dryer, Refrigerator, Washer
Laundry Washer Hookup, Electric Dryer Hookup, Gas Dryer Hookup
Exterior
Exterior Feature Deck, Fence, Patio
Parking Features Attached, Garage, Garage Door Opener
Garage Spaces 2.0
Fence Back Yard
Community Features Gutter(s)
Water Access Desc Public
Roof Type Composition
Porch Deck, Patio
Private Pool No
Building
Lot Description Subdivision
Story 2
Entry Level Two
Foundation Slab
Builder Name LGI Homes
Sewer Public Sewer
Water Public
Architectural Style Traditional
Level or Stories Two
New Construction No
Schools
Elementary Schools Frost Elementary School (Houston)
Middle Schools Thomas Middle School
High Schools Sterling High School (Houston)
School District 27 - Houston
Others
HOA Name El Tesoro HOA
Tax ID 140-628-003-0005
Ownership Full Ownership
Security Features Smoke Detector(s)
Acceptable Financing Buyer Assistance Programs, Cash, Conventional, FHA, VA Loan
Listing Terms Buyer Assistance Programs, Cash, Conventional, FHA, VA Loan
Read Less Info
Want to know what your home might be worth? Contact us for a FREE valuation!

Our team is ready to help you sell your home for the highest possible price ASAP

Bought with Connect Realty.com






