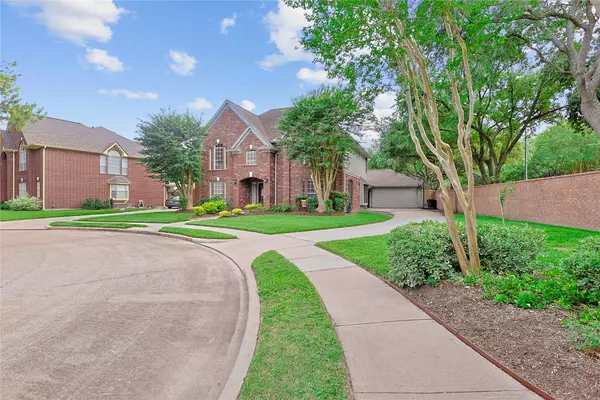$375,999
$375,999
For more information regarding the value of a property, please contact us for a free consultation.
4 Beds
3 Baths
2,935 SqFt
SOLD DATE : 09/19/2025
Key Details
Sold Price $375,999
Property Type Single Family Home
Sub Type Detached
Listing Status Sold
Purchase Type For Sale
Square Footage 2,935 sqft
Price per Sqft $128
Subdivision Wortham Park
MLS Listing ID 80736541
Sold Date 09/19/25
Style Traditional
Bedrooms 4
Full Baths 2
Half Baths 1
HOA Fees $4/ann
HOA Y/N Yes
Year Built 1991
Annual Tax Amount $7,678
Tax Year 2024
Lot Size 8,102 Sqft
Acres 0.186
Property Sub-Type Detached
Property Description
Welcome to 12915 Birch Falls Road – a beautifully maintained two-story home offering the perfect blend of comfort, style, and functionality. With 4 spacious bedrooms, 2.5 bathrooms, and a versatile game room, this home provides ample space for daily living and entertaining. Step inside to find a dedicated home office, ideal for remote work or study, and enjoy the elegant touches of custom paint throughout. The heart of the home features a gourmet kitchen with a large island, dry bar, and sunny breakfast room—perfect for gatherings. Relax outdoors on your covered front and back porches, ideal for morning coffee or evening unwinding. Located in a vibrant community, residents enjoy access to great amenities including a pool and tennis courts. Conveniently situated near Highway 290, this home offers easy access to shopping, dining, and top-rated schools. Upgrades include a new hot water heater and HVAC. Rooftop solar panels are fully paid off.
Location
State TX
County Harris
Community Community Pool
Area 1960/Cypress
Interior
Interior Features Breakfast Bar, Dry Bar, Double Vanity, Granite Counters, High Ceilings, Kitchen Island, Soaking Tub, Separate Shower, Tub Shower, Vanity, Ceiling Fan(s), Programmable Thermostat
Heating Central, Gas
Cooling Central Air, Electric
Flooring Carpet, Tile, Wood
Fireplaces Number 1
Fireplaces Type Gas Log
Fireplace Yes
Appliance Dishwasher, Electric Cooktop, Electric Oven, Disposal, Microwave
Laundry Washer Hookup, Electric Dryer Hookup
Exterior
Exterior Feature Covered Patio, Deck, Fence, Porch, Patio, Private Yard, Tennis Court(s)
Parking Features Driveway, Detached, Garage
Garage Spaces 2.0
Fence Back Yard
Community Features Community Pool
Water Access Desc Public
Roof Type Composition
Porch Covered, Deck, Patio, Porch
Private Pool No
Building
Lot Description Cul-De-Sac, Subdivision
Story 2
Entry Level Two
Foundation Slab
Sewer Public Sewer
Water Public
Architectural Style Traditional
Level or Stories Two
New Construction No
Schools
Elementary Schools Adam Elementary School
Middle Schools Arnold Middle School
High Schools Cy-Fair High School
School District 13 - Cypress-Fairbanks
Others
HOA Name Crest Management
Tax ID 117-119-005-0001
Acceptable Financing Cash, Conventional, FHA, VA Loan
Listing Terms Cash, Conventional, FHA, VA Loan
Read Less Info
Want to know what your home might be worth? Contact us for a FREE valuation!

Our team is ready to help you sell your home for the highest possible price ASAP

Bought with Coldwell Banker Realty - Memorial Office






