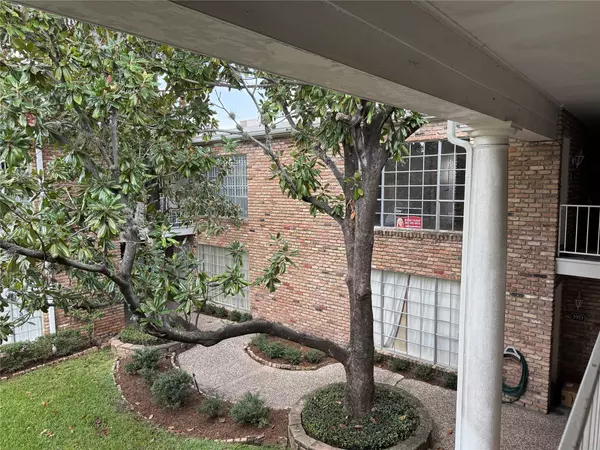$110,000
$110,000
For more information regarding the value of a property, please contact us for a free consultation.
1 Bed
1 Bath
630 SqFt
SOLD DATE : 10/03/2025
Key Details
Sold Price $110,000
Property Type Condo
Sub Type Condominium
Listing Status Sold
Purchase Type For Sale
Square Footage 630 sqft
Price per Sqft $174
Subdivision Courtyards 03 Fountains
MLS Listing ID 40079446
Sold Date 10/03/25
Style Traditional
Bedrooms 1
Full Baths 1
HOA Fees $26/mo
HOA Y/N No
Year Built 1968
Annual Tax Amount $2,004
Tax Year 2025
Property Sub-Type Condominium
Property Description
Location is everything!
Come see this charming, fully remodeled 1-bedroom, 1-bath condo in a gated community, just minutes from the Galleria. Featuring an open floor plan, the spacious living room flows seamlessly into the dining area. Recent updates include new granite kitchen countertops, freshly painted cabinets, new hardware, new interior paint, new wood flooring in the bedroom, and a refreshed bathroom with new counters and cabinetry.
Additional touches like crown molding, a large bedroom with ceiling fan, and A/C replaced in 2020 add to the appeal. Enjoy relaxing views of the courtyard and sparkling swimming pool right from your home. The unit also includes 1 assigned covered parking space, and monthly maintenance fees cover electric, water, basic cable, and sewer, making it worry-free living. Perfectly situated, this condo is within walking distance to shopping, dining, and the city bus line, with quick access to Hwy 59, Hwy 610, I-10, and the Westpark Tollway. A Must see!
Location
State TX
County Harris
Community Community Pool
Area Galleria
Interior
Interior Features Granite Counters, Tub Shower, Walk-In Pantry, Ceiling Fan(s), Kitchen/Dining Combo
Heating Central, Electric
Cooling Central Air, Electric
Flooring Tile, Wood
Fireplace No
Appliance Dryer, Dishwasher, Electric Oven, Electric Range, Washer, Refrigerator
Exterior
Parking Features Assigned, Controlled Entrance, Carport
Pool Association
Community Features Community Pool
Amenities Available Pool
Water Access Desc Public
Roof Type Composition
Private Pool No
Building
Story 1
Entry Level One
Foundation Slab
Sewer Public Sewer
Water Public
Architectural Style Traditional
Level or Stories 1
New Construction No
Schools
Elementary Schools Briargrove Elementary School
Middle Schools Tanglewood Middle School
High Schools Wisdom High School
School District 27 - Houston
Others
HOA Name Creative Management
HOA Fee Include Cable TV,Electricity,Sewer,Water
Tax ID 113-283-000-0022
Security Features Security Gate
Read Less Info
Want to know what your home might be worth? Contact us for a FREE valuation!

Our team is ready to help you sell your home for the highest possible price ASAP

Bought with Inc Realty






