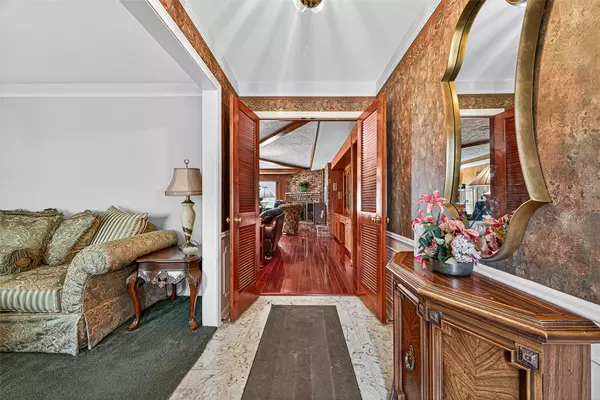$330,000
$345,000
4.3%For more information regarding the value of a property, please contact us for a free consultation.
4 Beds
3 Baths
2,196 SqFt
SOLD DATE : 10/10/2025
Key Details
Sold Price $330,000
Property Type Single Family Home
Sub Type Detached
Listing Status Sold
Purchase Type For Sale
Square Footage 2,196 sqft
Price per Sqft $150
Subdivision Shepherd Park Terrace
MLS Listing ID 65988797
Sold Date 10/10/25
Style Contemporary/Modern
Bedrooms 4
Full Baths 2
Half Baths 1
HOA Y/N No
Year Built 1969
Annual Tax Amount $7,881
Tax Year 2024
Lot Size 10,497 Sqft
Acres 0.241
Property Sub-Type Detached
Property Description
Welcome to this exquisite vintage home that will captivate you from the moment you step inside. With a formal living room, dining room, and a spacious family room, this home offers a perfect blend of elegance and comfort. The kitchen seamlessly connects to the family room, creating a harmonious flow throughout. The family room boasts beautiful wood beams on the ceiling, adding a touch of charm. The master bedroom features a stunning built-in vanity table, adding a luxurious touch. Outside, escape the Houston heat in the private pool. This home exudes curb appeal and is truly a gem worth seeing in person. Information may not be correct verify independently
Location
State TX
County Harris
Area Shepherd Park Plaza Area
Interior
Interior Features Breakfast Bar, Entrance Foyer, Kitchen/Family Room Combo, Bath in Primary Bedroom, Ceiling Fan(s)
Heating Central, Gas
Cooling Central Air, Electric
Flooring Carpet
Fireplaces Number 1
Fireplaces Type Gas Log
Fireplace Yes
Appliance Dishwasher, Electric Oven, Electric Range, Disposal
Laundry Washer Hookup, Electric Dryer Hookup
Exterior
Exterior Feature Fence
Parking Features Additional Parking, Driveway, Garage
Garage Spaces 2.0
Fence Back Yard
Pool In Ground
Water Access Desc Public
Roof Type Composition
Private Pool Yes
Building
Lot Description Subdivision
Story 1
Entry Level One
Foundation Slab
Sewer Public Sewer
Water Public
Architectural Style Contemporary/Modern
Level or Stories One
New Construction No
Schools
Elementary Schools Highland Heights Elementary School
Middle Schools Williams Middle School
High Schools Washington High School
School District 27 - Houston
Others
Tax ID 097-530-000-0024
Security Features Security Gate,Smoke Detector(s)
Acceptable Financing Cash, Conventional, FHA, VA Loan
Listing Terms Cash, Conventional, FHA, VA Loan
Read Less Info
Want to know what your home might be worth? Contact us for a FREE valuation!

Our team is ready to help you sell your home for the highest possible price ASAP

Bought with Boulevard Realty






