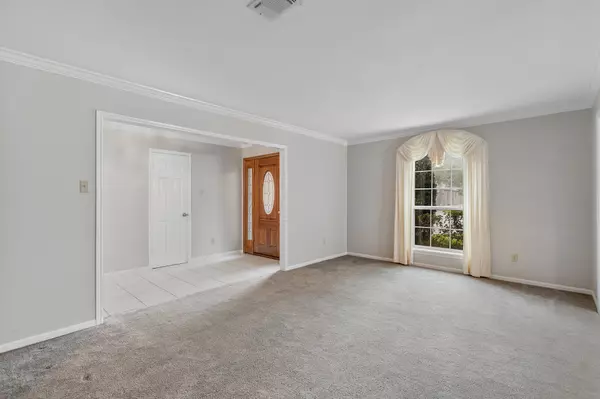$342,450
$349,900
2.1%For more information regarding the value of a property, please contact us for a free consultation.
4 Beds
3 Baths
3,016 SqFt
SOLD DATE : 10/14/2025
Key Details
Sold Price $342,450
Property Type Single Family Home
Sub Type Detached
Listing Status Sold
Purchase Type For Sale
Square Footage 3,016 sqft
Price per Sqft $113
Subdivision Bear Branch Village Sec 03
MLS Listing ID 66872806
Sold Date 10/14/25
Style Traditional
Bedrooms 4
Full Baths 2
Half Baths 1
HOA Fees $3/ann
HOA Y/N Yes
Year Built 1978
Annual Tax Amount $8,381
Tax Year 2024
Lot Size 0.255 Acres
Acres 0.2552
Property Sub-Type Detached
Property Description
Stunning Kingwood Beauty – Move-In Ready! Nestled in the heart of the Livable Forest, this updated 4-bed, 2.5-bath home is a true standout! From the moment you arrive, you'll be captivated by lush, professionally landscaped yards—perfect for relaxing or entertaining. Inside, soaring ceilings and abundant natural light lead to a spacious living area and a beautifully remodeled kitchen built for gatherings. One bedroom easily converts to a home office, ideal for today's lifestyle. Stylishly updated baths, fresh upgrades, and true pride of ownership shine throughout. Zoned to top-rated Kingwood schools and just minutes from Lake Houston, greenbelt trails, shopping, dining, Montessori and homeschool options—this location has it all. Major updates in 2025: brand new roof, full HVAC system (condenser, coil, furnace), and breaker box with grounding! Best of all—this home has NEVER FLOODED! Don't miss your chance—schedule your private tour today!
Location
State TX
County Harris
Community Community Pool, Master Planned Community
Area Kingwood West
Interior
Interior Features Wet Bar, Crown Molding, Double Vanity, High Ceilings, Intercom, Kitchen/Family Room Combo, Bath in Primary Bedroom, Pantry, Window Treatments, Ceiling Fan(s), Programmable Thermostat
Heating Central, Gas
Cooling Central Air, Electric
Flooring Carpet, Tile
Equipment Intercom
Fireplace No
Appliance Convection Oven, Dishwasher, Electric Cooktop, Disposal, Microwave, Oven, Dryer, Washer
Laundry Washer Hookup, Electric Dryer Hookup, Gas Dryer Hookup
Exterior
Exterior Feature Covered Patio, Deck, Fence, Patio, Private Yard, Storage
Parking Features Detached, Garage
Garage Spaces 2.0
Fence Back Yard
Community Features Community Pool, Master Planned Community
Water Access Desc Public
Roof Type Composition
Porch Covered, Deck, Patio
Private Pool No
Building
Lot Description Cul-De-Sac, Subdivision
Faces Southwest
Story 1
Entry Level One
Foundation Slab
Sewer Public Sewer
Water Public
Architectural Style Traditional
Level or Stories One
Additional Building Shed(s)
New Construction No
Schools
Elementary Schools Bear Branch Elementary School (Humble)
Middle Schools Kingwood Middle School
High Schools Kingwood Park High School
School District 29 - Humble
Others
HOA Name Bear Branch Village community ass
Tax ID 109-367-000-0024
Security Features Prewired,Security System Owned,Smoke Detector(s)
Acceptable Financing Cash, Conventional, FHA, VA Loan
Listing Terms Cash, Conventional, FHA, VA Loan
Read Less Info
Want to know what your home might be worth? Contact us for a FREE valuation!

Our team is ready to help you sell your home for the highest possible price ASAP

Bought with Blair Realty Group






